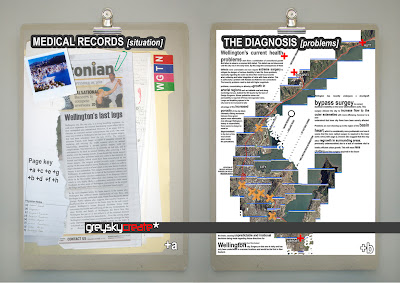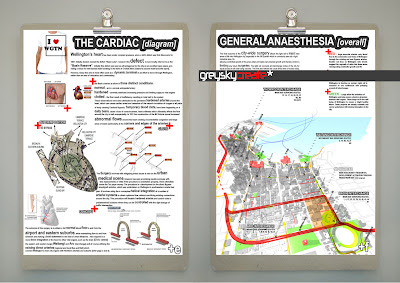24.12.09
Natural Wood Raised Garden - More DIY How To Projects
An instructable on how to make a raised garden using only natural products from your garden. This design was the product of clearing up a garden and not wanting to dump or burn the branches. We needed to build a raised garden and had no money - so we threw a little ingenuity at the problem
Revitalise Matiatia





Gingerbread Castle Architecture?






23.5.09
Brougham Renovation





The Brougham Street renovation was always to be undertaken with the utmost care and devotion towards the existing 1900’s Corner Bay Villa style. Initial research showed that previous historical additions over various decades had been somewhat detrimental to the character of the “painted lady”. The most important part of the renovation was the high specification of the materials, integration of modern conveniences and reintegration of previously lost victorian features. Authentic sash windows were sourced to replace 1970’s windows, mouldings and skirtings were replicated and kitchens, bathrooms and services completely overhauled. Nothing has been spared in the rejuvenation of this historic villa which can now sit proudly on the crest of the Mt Victoria streetscape.
22.9.08
The dinghy post



10.4.08
Wellington's urban surgery




The congestion in one point in Wellington City, New Zealand, lead to competition for a new urban plan focussing mainly on the Basin Reserve area. Through the thorough analysis of the situation, it was decided to parody Wellington’s urban condition to the condition of a patient needing urgent heart bypass surgery. Although the analogy seems like comic relief for an overly serious topic, the end outcome was a well considered bypass highway strategy based on new technology the “Swirlgraft bypass”. The Swirlgraft strategy reformalised the existing services in the area and changed the blockage into a transpot hub, informal entrance to Wellington City from the airport and allowed new unobstructed city circulation to propogate.


